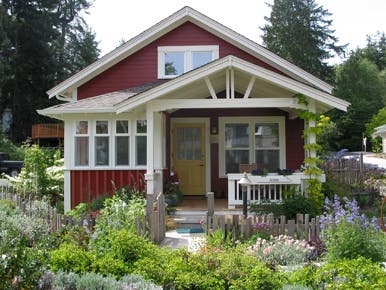Southern Cottages Home Plans
Southern Cottages Home Plans, often referred to simply as Southern Cottages, is a renowned architectural design company that specializes in creating house plans inspired by the charming and distinctive architecture of the American South. With a deep appreciation for the region’s history, culture, and aesthetics, Southern Cottages offers a range of home plans that capture the essence of southern living. In this article, we’ll explore the unique characteristics of Southern Cottages home plans and why they are cherished by those seeking the allure of the South in their homes.

A Glimpse into Southern Architecture
Southern architecture is celebrated for its rich and diverse heritage. From the grandeur of antebellum mansions to the cozy comfort of cottages, the South has a long history of architectural innovation. Southern Cottages Home Plans draws inspiration from this heritage, creating designs that encompass the following key features:
1. Welcoming Front Porches
Southern homes are often … Read more
