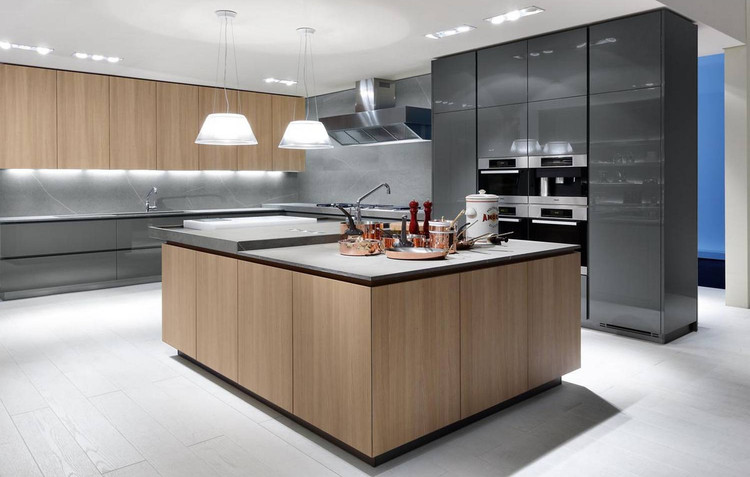Your kitchen is often considered the heart of your home. It’s where you prepare meals, share conversations, and create memories. Designing your kitchen is a significant undertaking, and it’s essential to strike a balance between functionality and style. In this article, we’ll provide you with tips and ideas to help you design a kitchen that not only meets your practical needs but also reflects your personal taste.

Assess Your Needs and Space
The first step in designing your kitchen is to assess your needs and the available space. Here are some considerations to keep in mind:
1. Work Zones:
Divide your kitchen into work zones. Typically, there are three primary work zones: cooking, food preparation, and cleanup. Organize your kitchen layout to streamline your workflow.
2. Storage:
Determine your storage requirements. Think about your cookware, utensils, appliances, and pantry items. Adequate storage is essential for a clutter-free kitchen.