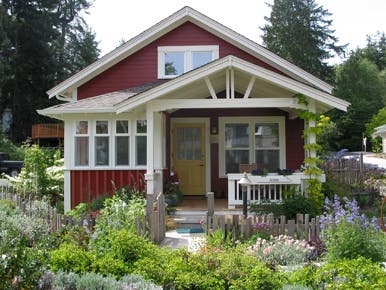Southern Cottages Home Plans, often referred to simply as Southern Cottages, is a renowned architectural design company that specializes in creating house plans inspired by the charming and distinctive architecture of the American South. With a deep appreciation for the region’s history, culture, and aesthetics, Southern Cottages offers a range of home plans that capture the essence of southern living. In this article, we’ll explore the unique characteristics of Southern Cottages home plans and why they are cherished by those seeking the allure of the South in their homes.

A Glimpse into Southern Architecture
Southern architecture is celebrated for its rich and diverse heritage. From the grandeur of antebellum mansions to the cozy comfort of cottages, the South has a long history of architectural innovation. Southern Cottages Home Plans draws inspiration from this heritage, creating designs that encompass the following key features:
1. Welcoming Front Porches
Southern homes are often characterized by expansive front porches that serve as spaces for relaxation and socializing. Southern Cottages designs include well-proportioned porches that invite residents to enjoy the outdoors and engage with their neighbors.
2. Traditional Materials
The use of traditional materials, such as brick, wood, and stone, is a hallmark of southern architecture. These materials are not only durable but also add a sense of timeless charm to the homes.
3. Gabled Roofs
Gabled roofs are a common feature in Southern Cottages home plans. These roofs not only offer protection from the elements but also contribute to the overall aesthetic appeal. Gables come in various forms, from front-facing gables to dormer windows.
4. Functional Shutters
Exterior shutters, both decorative and functional, are a typical feature of southern homes. They provide protection from hurricanes and intense sunlight, while also adding character to the façade.
5. Large Windows
Ample windows allow natural light to flood the interiors and create an inviting atmosphere. Southern Cottages designs often incorporate numerous windows that connect the indoors with the outdoors.
The Allure of Southern Cottages Home Plans
Southern Cottages Home Plans captures the essence of the South’s architectural tradition and infuses it with a modern sensibility. Here are some of the reasons why these plans are highly sought after:
1. Timeless Aesthetics
The timeless and elegant designs of Southern Cottages’ home plans are a testament to their enduring appeal. These homes blend seamlessly with the landscape and evoke a sense of history and charm.
2. Functional Layouts
While the exteriors exude classic southern charm, the interiors are designed for modern living. Open floor plans, efficient use of space, and well-appointed rooms ensure that these homes are both comfortable and functional.
3. Customization
Southern Cottages offers a range of house plans that can be customized to meet individual needs and preferences. Whether you desire a smaller cottage or a larger family home, there are plans that can be adapted to your vision.
4. Connection to Nature
With their emphasis on outdoor living, Southern Cottages home plans create a strong connection to the natural surroundings. Generous porches, outdoor living areas, and large windows bring the outdoors in, making it easy to enjoy the beauty of the southern landscape.
5. Appeal for All
Southern Cottages designs are versatile and appeal to a wide range of homeowners. They are equally loved by those seeking a serene retirement retreat, a family home, or a vacation property.
Conclusion
Southern Cottages Home Plans are a beautiful testament to the enduring charm of southern architecture. These designs effortlessly blend the elegance of the past with the functionality of the present, offering homeowners a unique opportunity to capture the essence of southern living in their own homes. Whether nestled in the heart of a historic southern city or gracing the shores of the coast, Southern Cottages homes embody the true spirit of the American South.